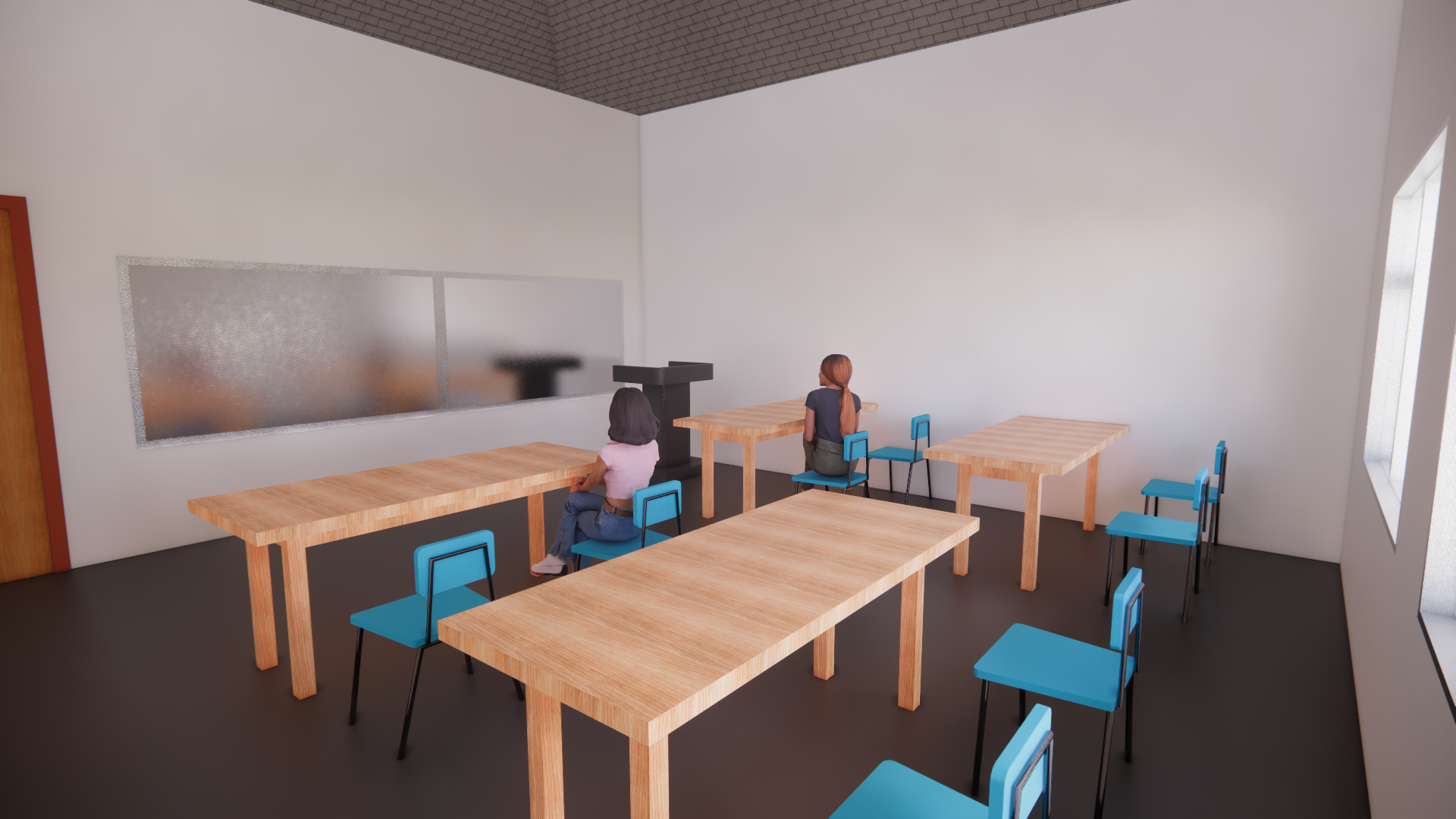`
The furniture plan shows the usage of the spaces. The building on the left hosts the classrooms and the building on the right the administrative.
The sections show a detailed use of each space and also the connection between the two buildings.
TThe impluvium at the rear end of the learning building. Besides its attractiveness, it generates light and catches rainwater to be reused throughout the building.
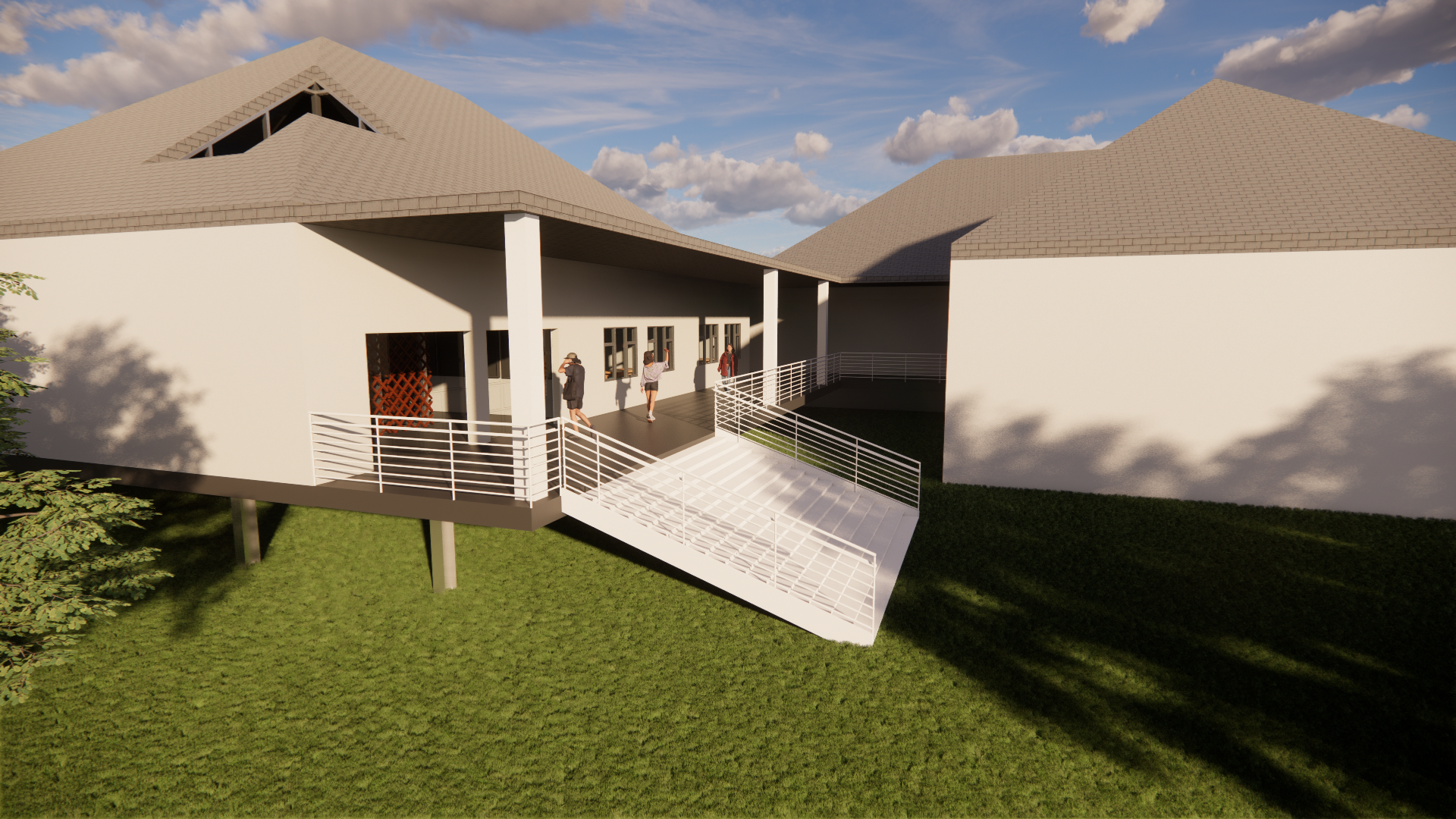
A view of the corridor entrance to the classroom building.
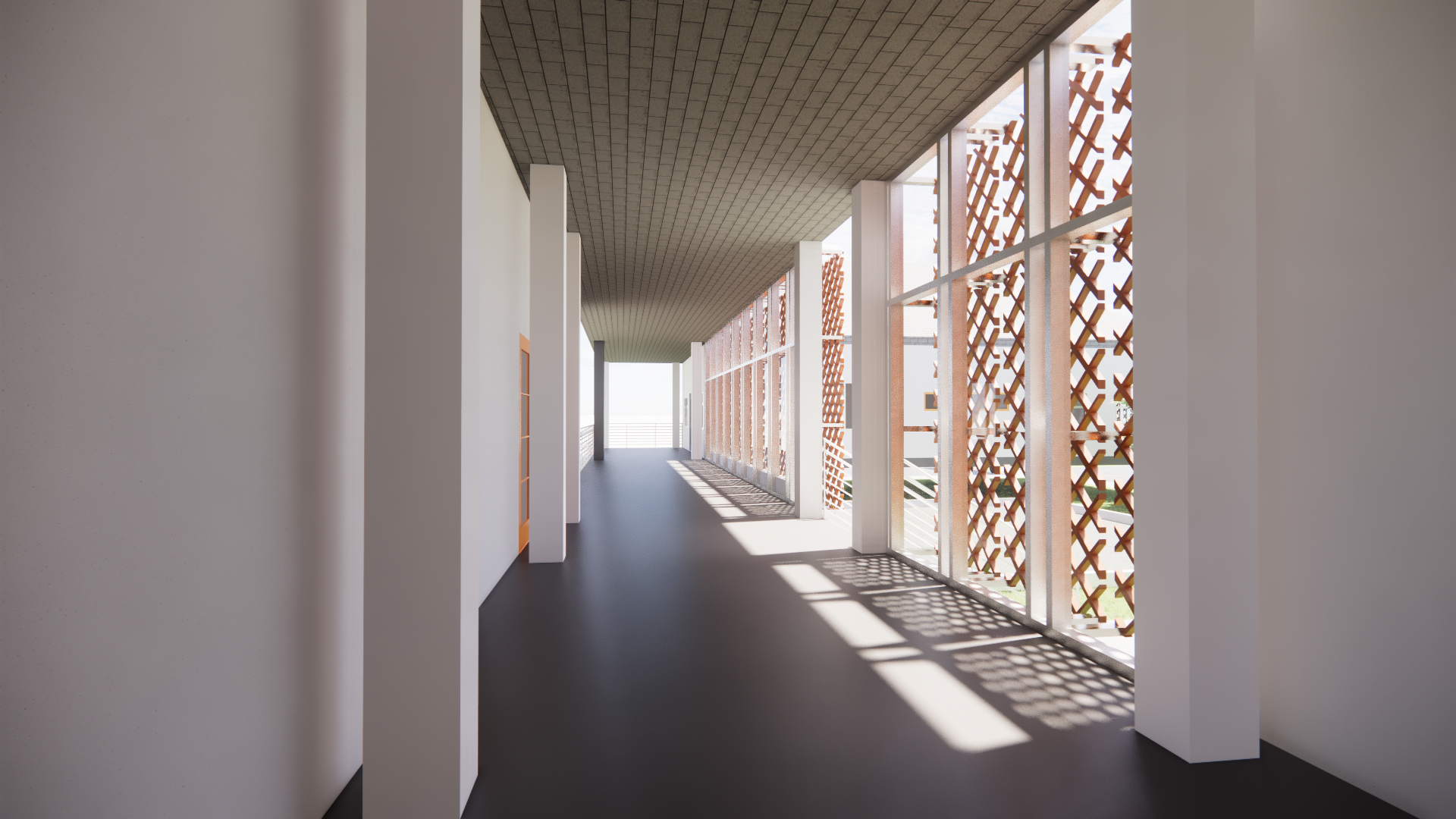
The hallway connection between the offices and classrooms.
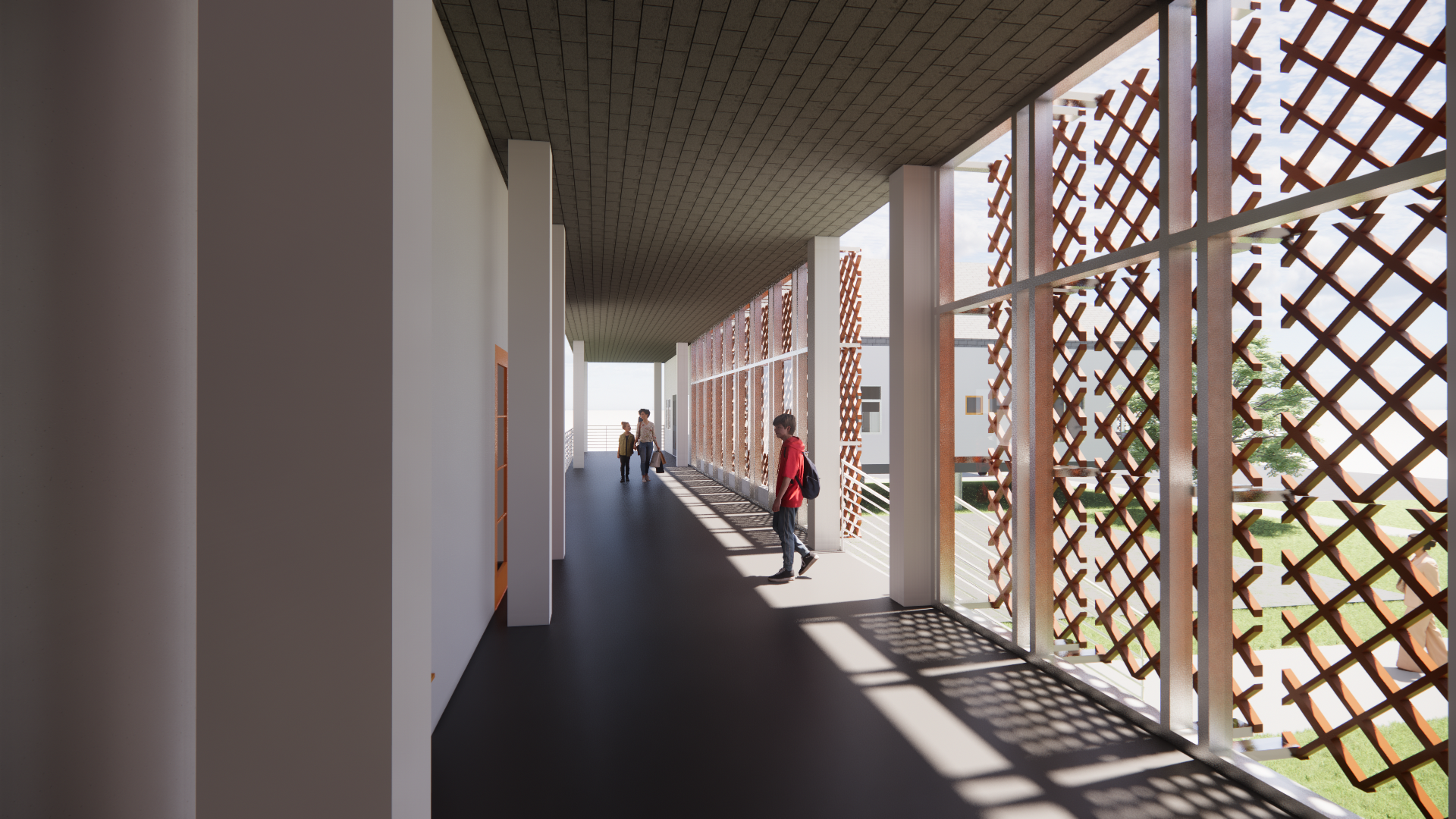
The shading screen restricts the amount of light in the corridor. Therefore, there are more shaded areas.
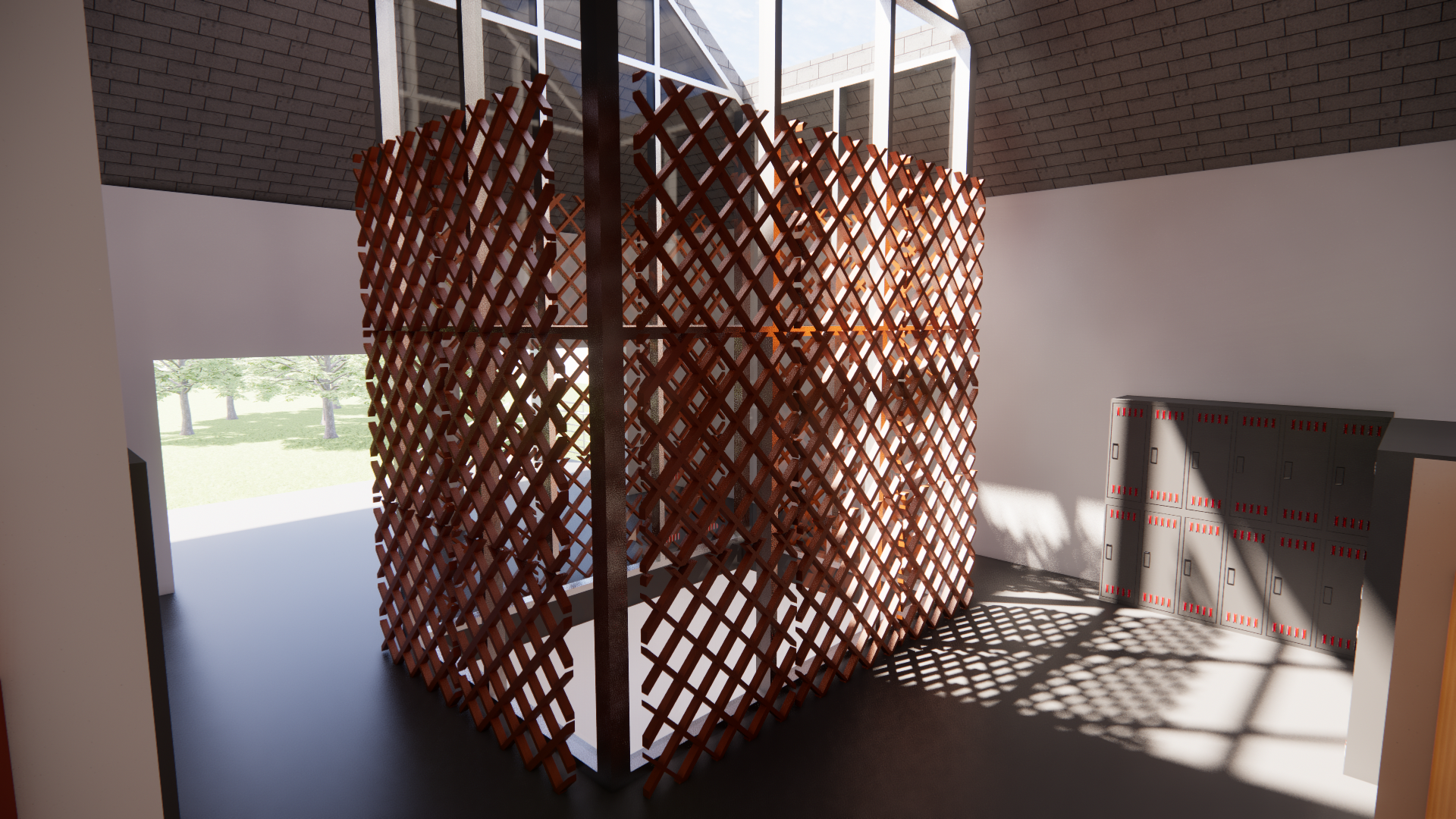
Interior view of the Impluvium
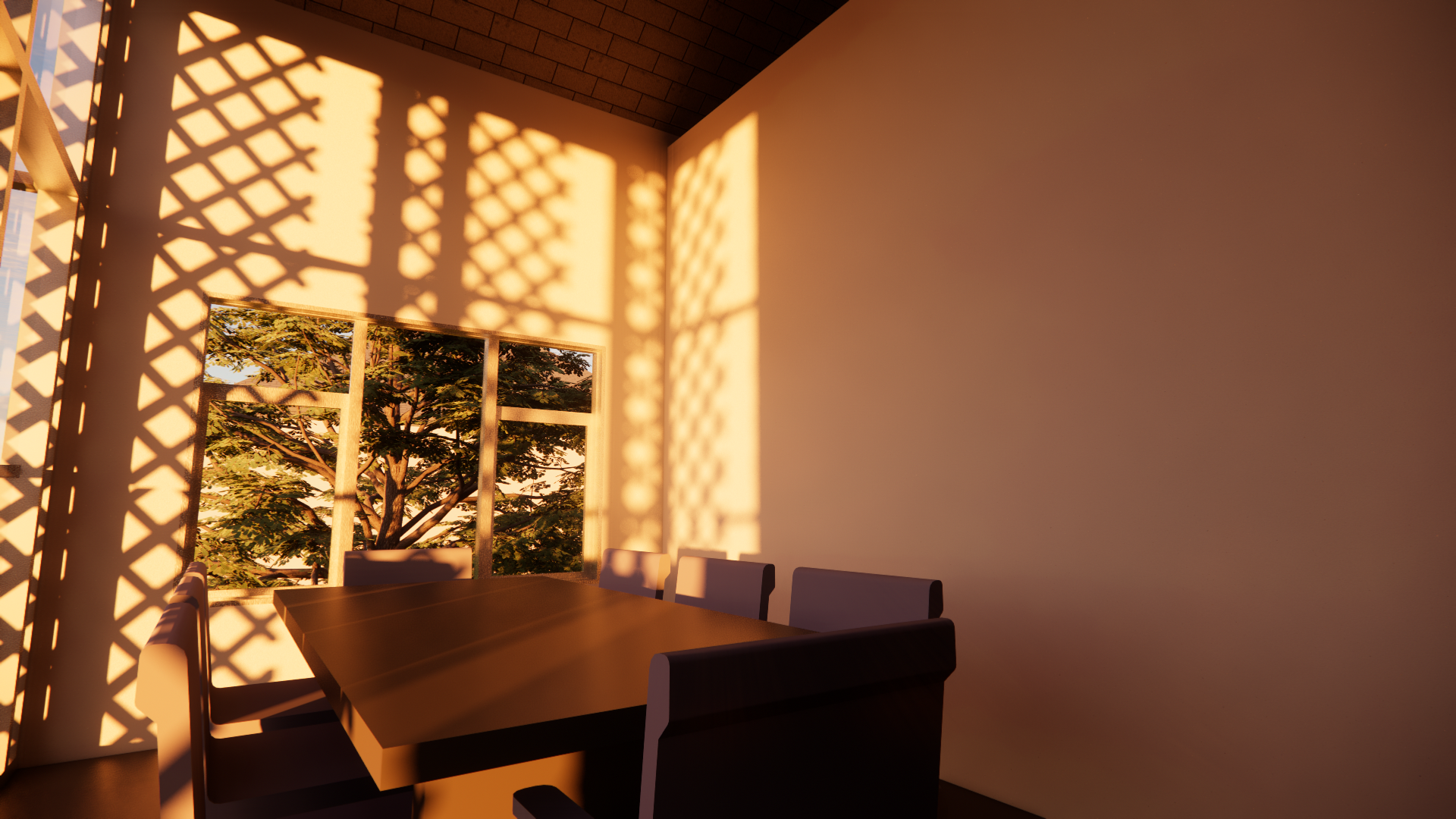
Patterns created as a result of the shading screen.
